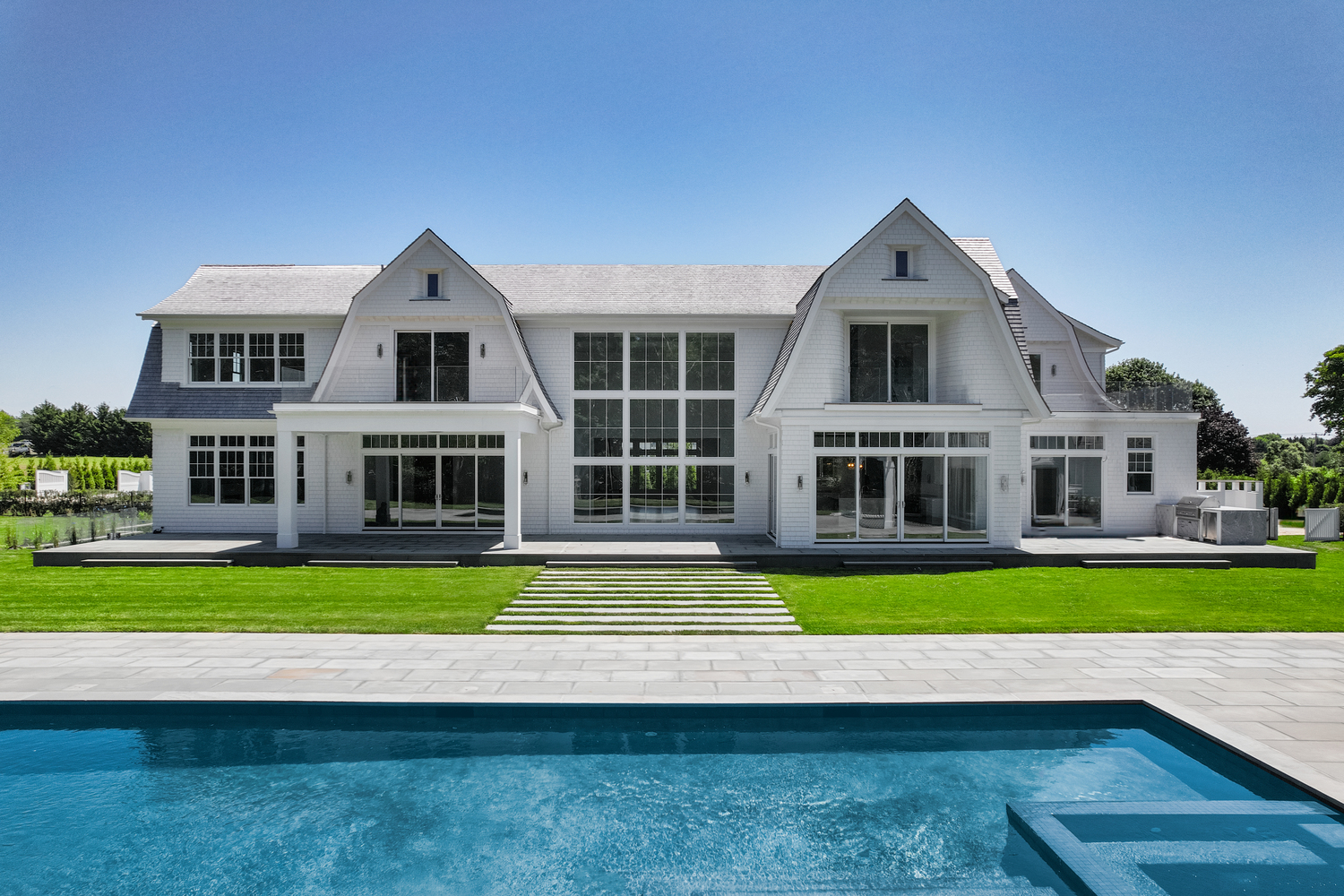
A newly constructed “Hamptons transitional”-style residence in Water Mill by Bittencourt Development and Cavallo Building recently sold for $10.25 million.
The gated 2.5 acres at 1164 Scuttle Hole Road offers 12,376 square feet of living space, according to the spec sheet from Douglas Elliman. Enter the grounds down a long gravel, cobble-edged driveway and enter the main house at the grand front door, with a 12-foot-by-10-foot opening and 2-and-a-quarter-inch-thick double doors.
It has eight bedrooms; including a first-floor junior master with floor-to-ceiling shiplap custom walls, Dolomite white marble floors and shower walls, double vanities, heated floors, a dual shower plus a 20-inch rain shower, a freestanding tub, a Toto toilet with washlet, and Waterworks faucets, hardware and lighting fixtures. The second-floor master has a seating room featuring two fireplaces, two walk-in closets, two linen closets and a private balcony.
The kitchen by Ciuffo Custom Cabinetry and living and family room feature 16-foot-wide sliding doors
The ceilings are 11 feet on both the mail floor and lower level and 10 feet on the second floor, with 8-foot door heights throughout. Among the amenities are an elevator, gym, steam room, infrared sauna, six marble fireplaces, a white oak wine cellar and a solar energy system.
The saltwater heated gunite pool is 55 feet by 18 feet with a large spa and surrounded by a bluestone patio. Rinse off in the outdoor shower before enjoying a meal cooked on the 42-inch Lenox barbecue with a gas hookup and stone countertop.
The pool house is 1,184 square feet, with two sets of four-panel pocket doors. A permit for a tennis court is in place.
Thomas Cavallo and Alexandra Toscano of Douglas Elliman had the exclusive listing.
The deal closed on February 29, according to Suffolk Vision Inc., which reported the new owner is 1164 Scuttle Hole LLC.